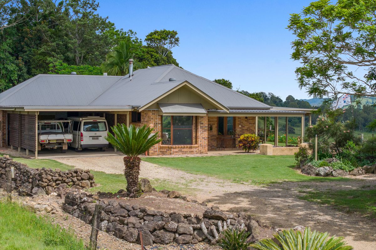
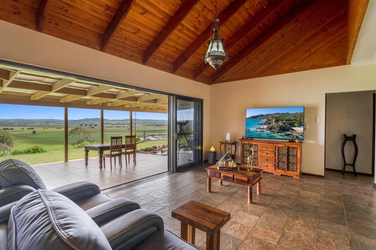
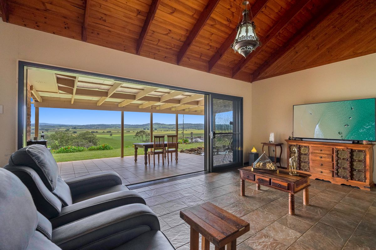
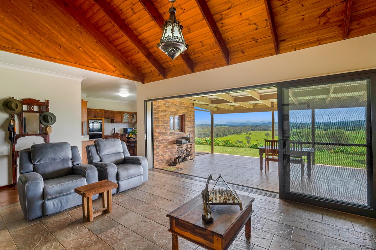
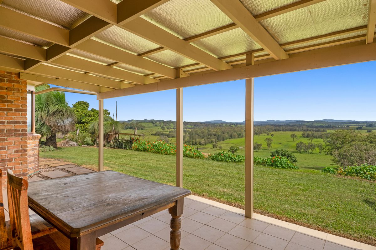
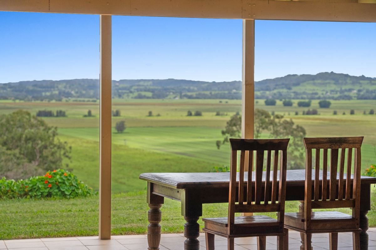
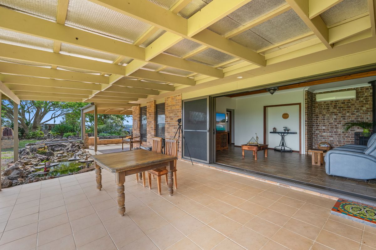
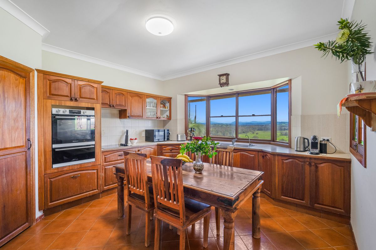
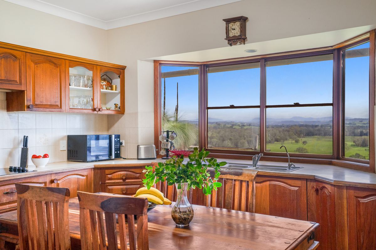
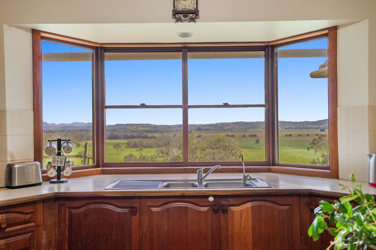
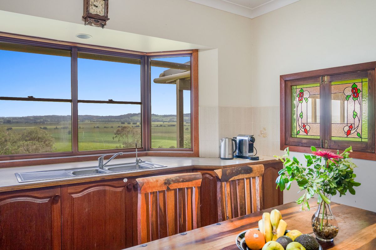
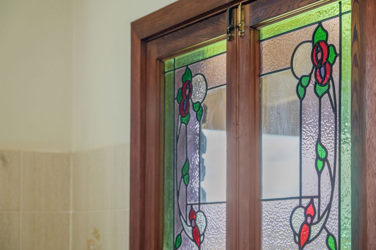
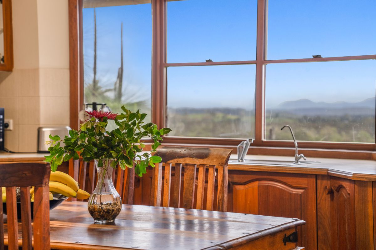
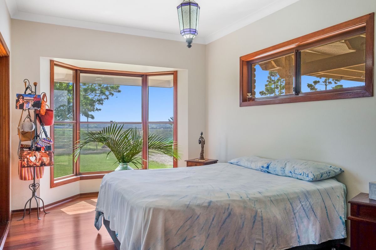
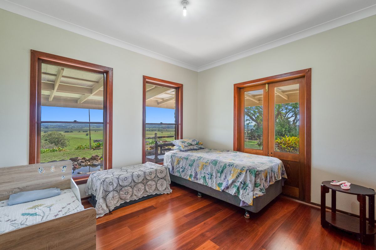
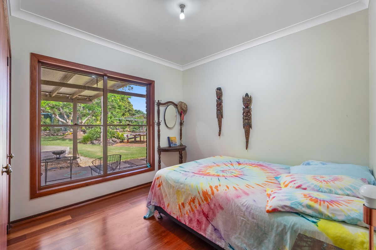
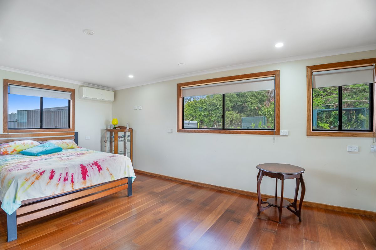
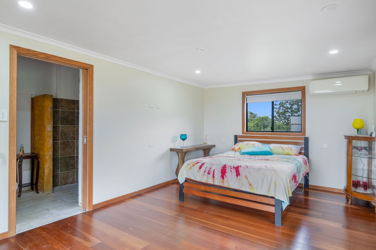
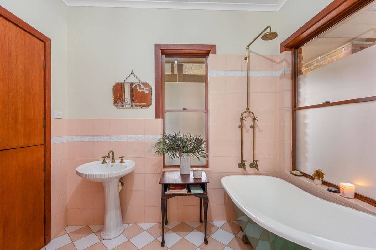
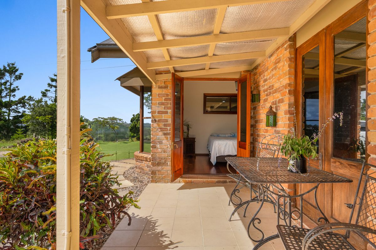
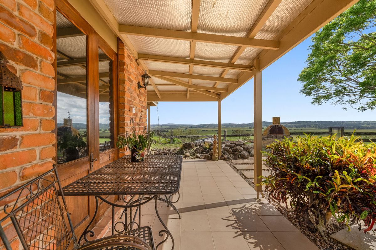
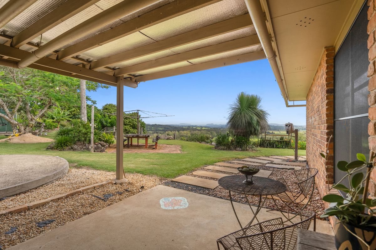
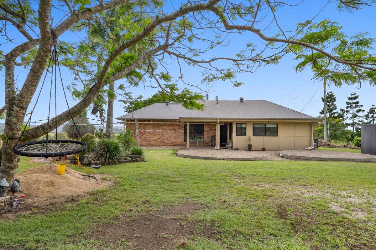
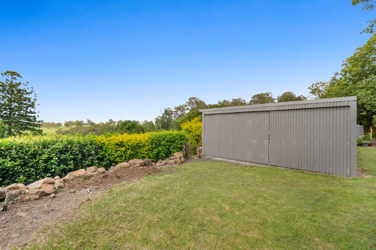
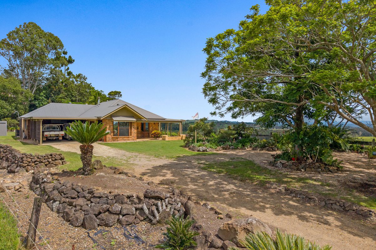
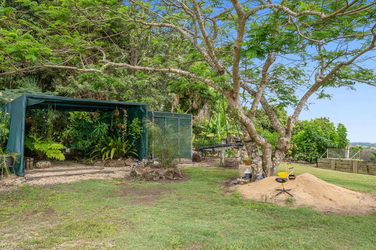
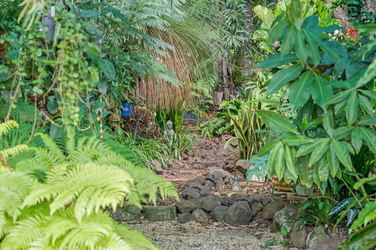
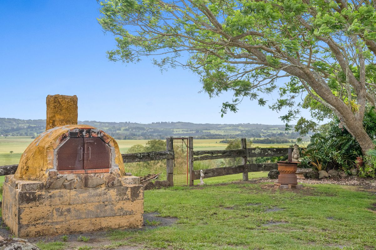
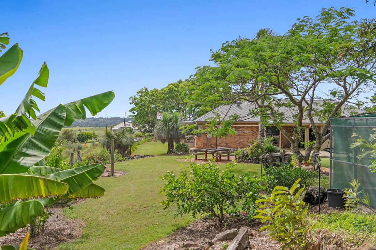
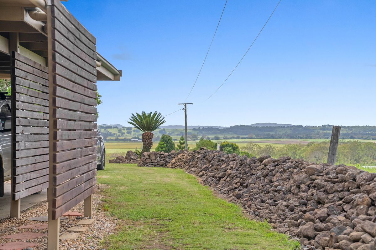
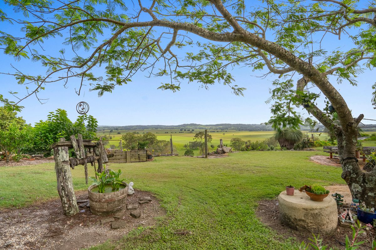
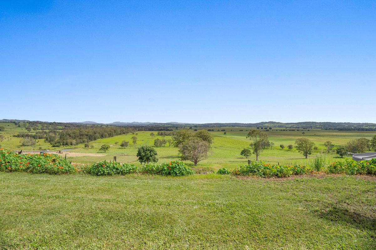
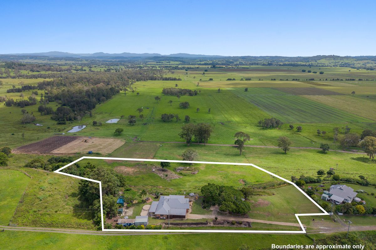
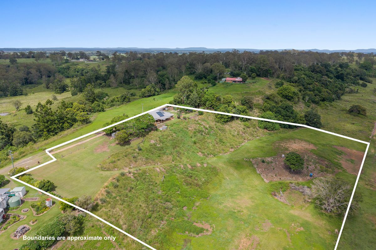
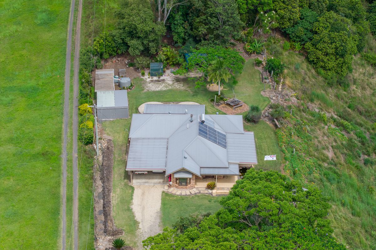
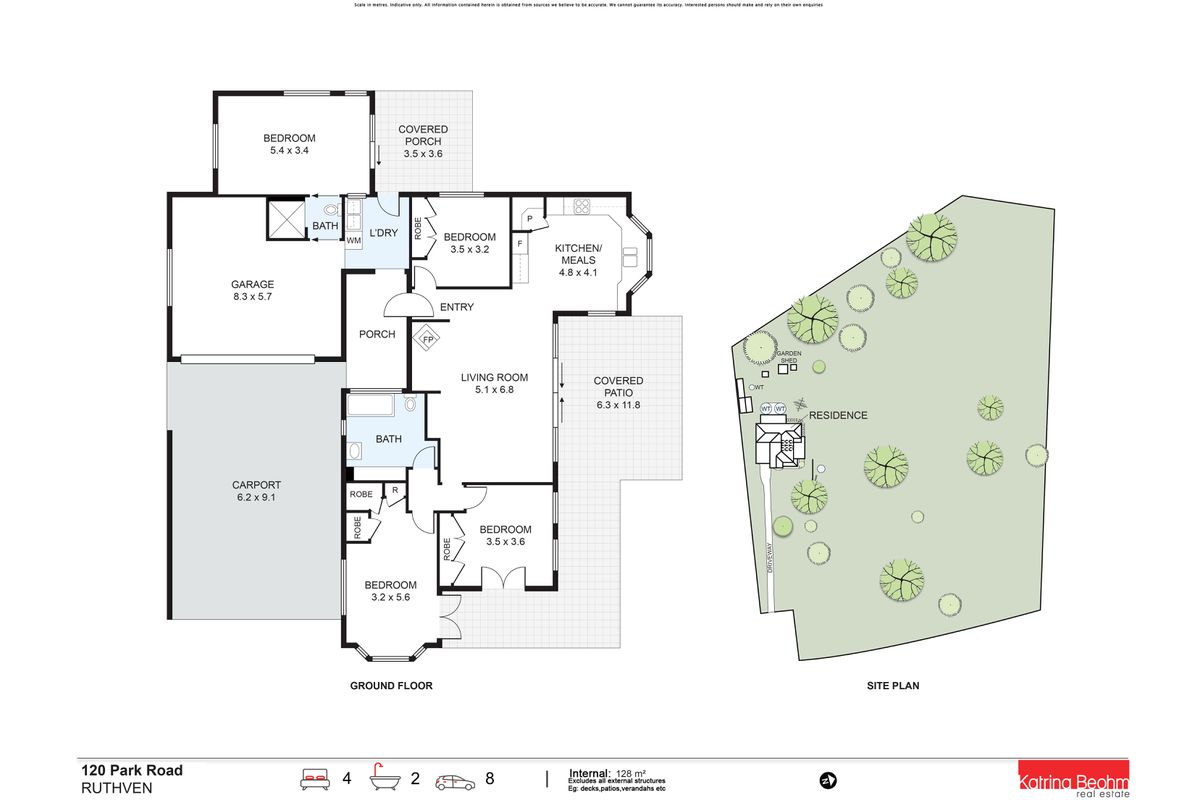
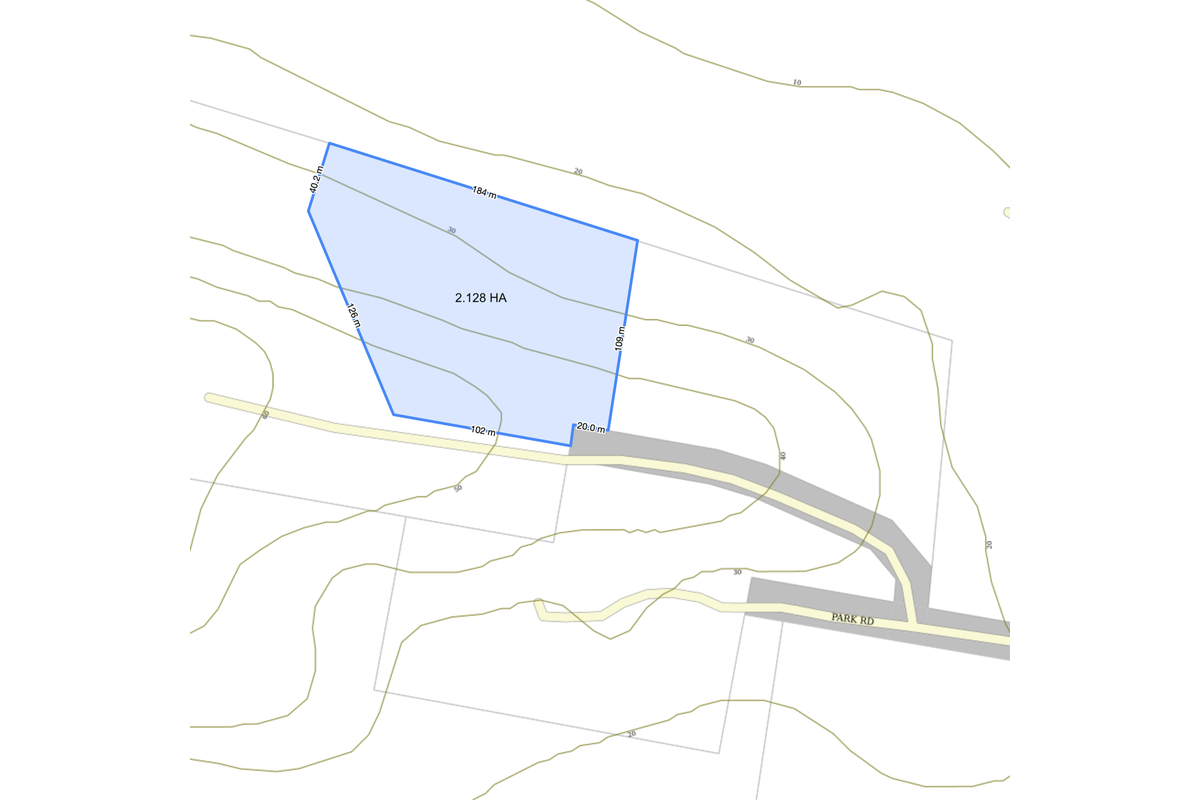
Nestled atop an east-west ridge with sweeping northerly views of the majestic Nightcap Range, this exquisite home radiates serenity and charm. The moment you arrive, you'll be captivated by the natural beauty surrounding this masterbuilt property, where rolling hills and endless skies create a sense of peaceful retreat. Every detail of this lovingly crafted residence has been designed to complement its idyllic environment, providing the perfect blend of comfort, style and functionality.
+ Masterbuilt single-level brick home perched on an elevated position, surrounded by 5 acres of prime irrigated farmland perfect for a hobby farm
+ Three generously sized bedrooms with built-in robes, plus an air-conditioned extension offering a fourth bedroom option with an ensuite and private patio access
+ Bright, north-facing living area with slate tiles flowing seamlessly to the covered, paved entertaining area
+ Elegant use of timber throughout, including bluegum floors, French doors, a vaulted ceiling and custom cabinetry, adding warmth and character
+ Country-style eat-in timber kitchen with a leadlight servery window and panoramic views of the valley and hills
+ Spacious bathroom featuring a period-style freestanding clawfoot bath, combining comfort with timeless elegance
+ Outdoor covered alfresco area complete with a rockery and water feature, ideal for hosting family and friends
+ Year-round comfort with reverse-cycle air conditioning and a recently installed woodfire stove for cosy winter nights
+ Lush landscaped gardens complemented by ample water storage, 3kW solar power and solar hot water, ensuring sustainable living
+ Large carport with internal access, a separate storage shed, a double bay machinery shed, a multi-camera security system with app access and thoughtful additions like a pizza oven and raised garden beds
Set high on the hill and well back from the road, this home offers a private sanctuary while being conveniently close to Lismore’s schools and amenities, Wyrallah Public School and major transport links. A scenic 30-minute drive takes you to the pristine beaches of Evans Head, blending country living with coastal convenience. Experience the best of both worlds in this stunning acreage retreat!
Blinds, Clothesline, Cooktop, Fixed Floor Coverings, Light Fittings, Pump installed plus square pump by ngo, oven, Screens, Tv antenna, Wood Heater, NBN, Pizza oven, Garden ornaments, Generator